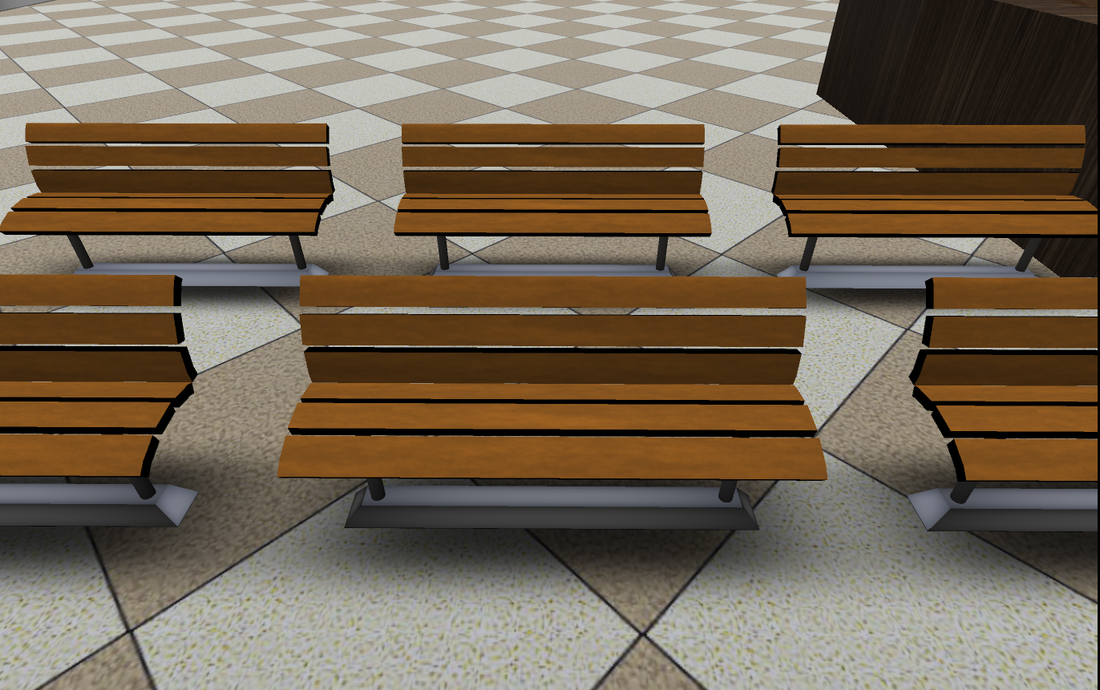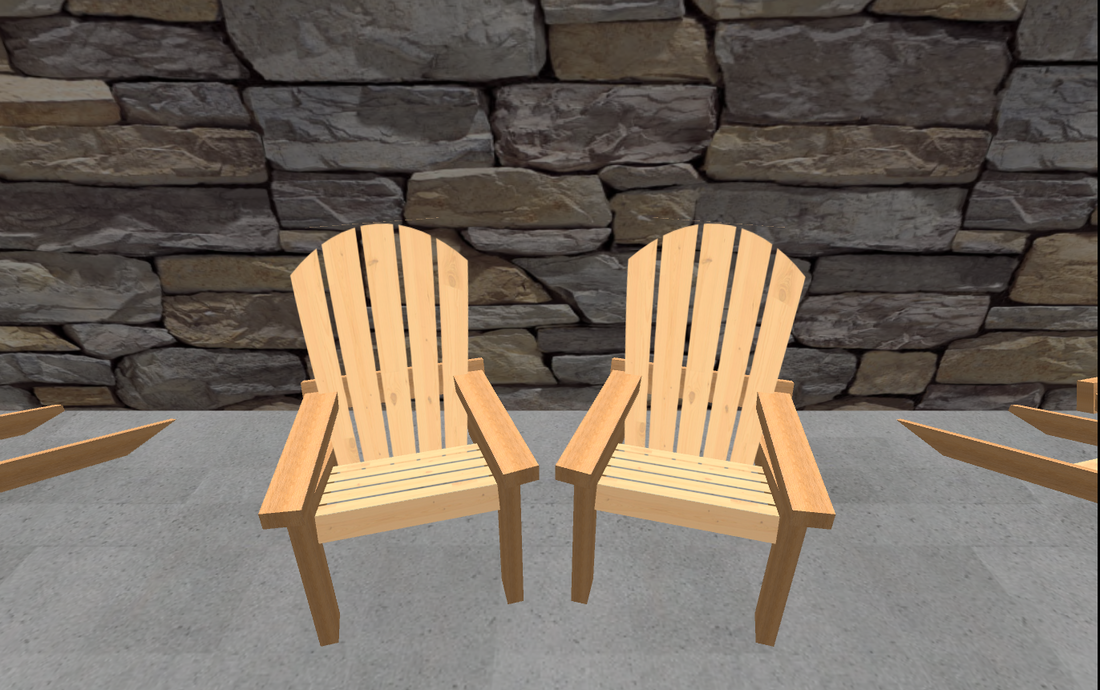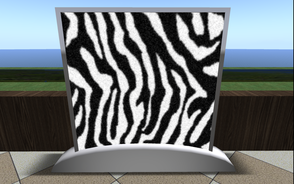ISTE SIGVE Conference Center Designs
Below are the designs Mary O'Brien and myself entered into the International Society for Technology in Education (ISTE) Special Interests Group Virtual Environments (SIGVE) SecondLife Virtual Headquarters Competition.
Building 1: A Modern OpenConcept Design
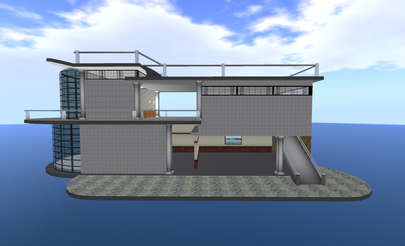
This building features an open concept design which will provide for great conferences and lectures. The roof will provide an extra multipurpose space.
Prims: 142
Furnishings: 288
Building with furnishings: 430
See more pictures of this build
See this building in SecondLife
Prims: 142
Furnishings: 288
Building with furnishings: 430
See more pictures of this build
See this building in SecondLife
Building 2: A Modern OceanView Design
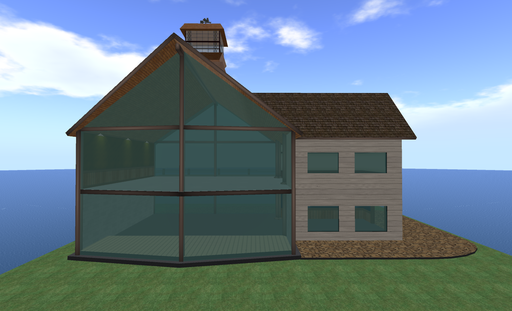
This building is a bit larger than the others. It features two large rooms that overlook the ocean, with two smaller rooms attached. One of the jewels of this design is the lookout tower on the roof. (A teleport will be provided.)
Prims: 139
Furnishings: 345
Building with furnishings: 484
See more pictures of this build
See this building in SecondLife
Prims: 139
Furnishings: 345
Building with furnishings: 484
See more pictures of this build
See this building in SecondLife
Building 3: A Modern Lloyd-esq Design
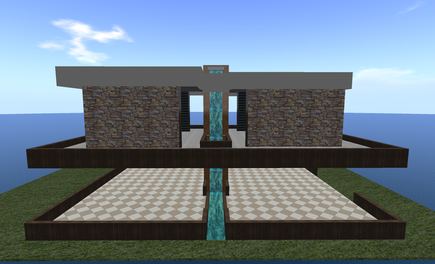
This building features one large space, two enclosed spaces and two multipurpose roof spaces. The jewel of this building is the three story cascading waterfall.
Prims: 115
Furnishings: 345
Building with furnishings: 460
See more pictures of this build
See this building in SecondLife
Prims: 115
Furnishings: 345
Building with furnishings: 460
See more pictures of this build
See this building in SecondLife
In addition we can provide the following furnishing for you to use if you wish to.
